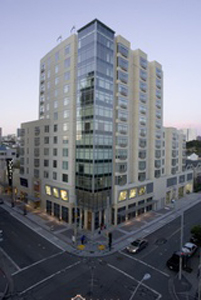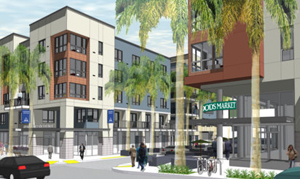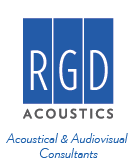Mixed Use
Fillmore Heritage Center | Avalon Ocean Avenue
Fillmore Heritage Center
San Francisco, CA
 Mixed use includes 80 residential units with two levels of retail/commercial space. Project also includes a programmed night-club as well as below and above grade parking. RGD Acoustics provided recommendations through construction administration. Acoustical issues include sound isolation of dwelling units, analysis of window noise reduction requirements for outdoor noise, and mechanical ventilation noise.
Mixed use includes 80 residential units with two levels of retail/commercial space. Project also includes a programmed night-club as well as below and above grade parking. RGD Acoustics provided recommendations through construction administration. Acoustical issues include sound isolation of dwelling units, analysis of window noise reduction requirements for outdoor noise, and mechanical ventilation noise.
Client: Fillmore Development Associates
Avalon Ocean Avenue
San Francisco, CA
 Along Ocean Avenue, in San Francisco, Avalon Bay Communities broke ground on a 30,000 square foot mixed-use development that will include 173 units, street front retail, and a public terrace. The development will be anchored by Whole Foods market. Designed with extensive community input, the Ocean Avenue project will integrate into the fabric of an established San Francisco neighborhood when it is finished in 2012.
Along Ocean Avenue, in San Francisco, Avalon Bay Communities broke ground on a 30,000 square foot mixed-use development that will include 173 units, street front retail, and a public terrace. The development will be anchored by Whole Foods market. Designed with extensive community input, the Ocean Avenue project will integrate into the fabric of an established San Francisco neighborhood when it is finished in 2012.
RGD Acoustics provided acoustical consulting during both the environmental and architectural design phases of the project. Issues included traffic on local roads and sound isolation between adjacent spaces. Particular attention was given to the acoustical separation of residential and commercial spaces.
Architect: Pyatok Architects, Inc.

