Education
Wildcat Recreation Center | Stanford GSB | Recreation Center North | SFUSD Hearing Impaired Magnet Center | MLK Middle School | List of Additional Projects
Wildcat Recreation Center
California State University, Chico
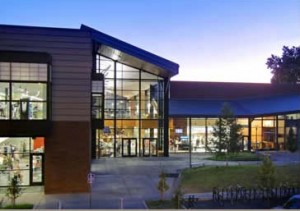 CSU Chico’s Recreation program formerly shared space with both Athletics and Physical Education in the Acker Gymnasium. The new student funded Wildcat Recreation Center (WREC) is dedicated to meeting the needs of student recreation while encouraging and promoting casual interaction.
CSU Chico’s Recreation program formerly shared space with both Athletics and Physical Education in the Acker Gymnasium. The new student funded Wildcat Recreation Center (WREC) is dedicated to meeting the needs of student recreation while encouraging and promoting casual interaction.
An open central gallery links activities – a gymnasium for basketball, volleyball, and badminton, a Multi-use Activity Court (MAC) for in-line skating and indoor soccer; a climbing wall; an outdoor swimming pool and spa; and a lounge.
The second floor incorporates balconies that overlook the central gallery and climbing wall. A suspended running track offers views down into the gymnasium and MAC. The Center has received LEED Gold certification.
During the conceptual design phase, the users toured many similar facilities and noticed the elevated noise level generated by the various user activities particularly during high occupancy periods. RGD Acoustics was tasked to develop schemes to help reduce the overall noise level and the migration of noise from the court area into quieter cardio exercise areas.
Working closely with the architect, RGD Acoustics was able to identify and deploy a variety of acoustic treatment strategies throughout the facility, ranging from cost efficient off-the-shelf products to custom architecturally featured solutions. Additional features of the multi-story facility include vibration isolated concrete floors at the aerobic studies over the staff office area, and extensive noise and vibration control for the mechanical ventilation system.
Architect: Sasaki Associates
Stanford University’s Graduate School of Business (GSB)
Stanford University, CA
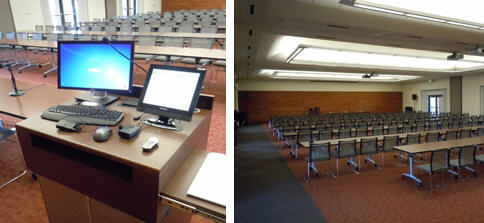
The GSB moved into their new 360,000 square foot home in the Knight Management Center, a vibrant, contemporary learning complex in early 2011. Featuring eight buildings, an underground parking facility and central plaza, the multi-function complex respects Stanford’s architectural tradition while providing greater transparency to showcase the collaborative culture of the GSB. The project is seeking LEED Platinum status. RGD Acoustics provided acoustical and audiovisual design services.
Architect: Boora Architects
Recreation Center North
University of California, Merced
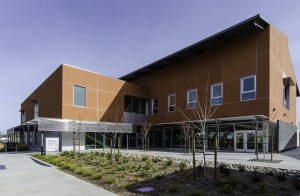 New recreation center located on a transition site between a residential neighborhood and the University’s academic core. This 21,000 square foot plaster, concrete and metal building will be a hub of student activity. The main space is located on the ground floor, with orientation towards an open plaza. The second floor includes multi-use rooms for spinning, aerobics and other training. RGD Acoustics is providing full acoustical design services.
New recreation center located on a transition site between a residential neighborhood and the University’s academic core. This 21,000 square foot plaster, concrete and metal building will be a hub of student activity. The main space is located on the ground floor, with orientation towards an open plaza. The second floor includes multi-use rooms for spinning, aerobics and other training. RGD Acoustics is providing full acoustical design services.
Architect: WRNS Studios
San Francisco Unified School District Hearing Impaired Magnet Program
San Francisco, CA
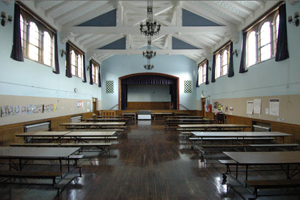 The District mandated that eleven campuses throughout the City provide some classrooms that adhered to strict acoustical requirements for Deaf & Hard of Hearing students. Over a two year period, RGD Acoustics worked closely with the District to acoustically evaluate candidate rooms, develop recommendations, oversee implementation and perform post testing and confirmation. Work varied from adding new acoustical treatment to the walls and ceiling, to replacing windows, doors and adding mechanical ventilation. In all, we assisted the District successfully certify over 40 classrooms spaces including several libraries and auditoria.
The District mandated that eleven campuses throughout the City provide some classrooms that adhered to strict acoustical requirements for Deaf & Hard of Hearing students. Over a two year period, RGD Acoustics worked closely with the District to acoustically evaluate candidate rooms, develop recommendations, oversee implementation and perform post testing and confirmation. Work varied from adding new acoustical treatment to the walls and ceiling, to replacing windows, doors and adding mechanical ventilation. In all, we assisted the District successfully certify over 40 classrooms spaces including several libraries and auditoria.
Owner: San Francisco Unified School District
Martin Luther King (MLK) Middle School
Hayward, CA
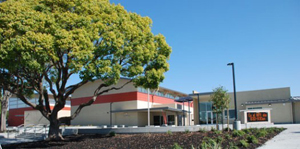 As part of a multi-school modernization bond, the MLK school features both replacement and reuse of some existing buildings. New buildings included classroom wings, a gymnasium and a multipurpose room. Existing buildings included renovated classrooms and administrative offices as well as conversion of the previous multipurpose room to a library. As the modernization program included a mandate for CHPS, RGD Acoustics assisted with acoustic treatment of rooms, selection of partitions and noise and vibration control recommendations for the mechanical ventilation systems.
As part of a multi-school modernization bond, the MLK school features both replacement and reuse of some existing buildings. New buildings included classroom wings, a gymnasium and a multipurpose room. Existing buildings included renovated classrooms and administrative offices as well as conversion of the previous multipurpose room to a library. As the modernization program included a mandate for CHPS, RGD Acoustics assisted with acoustic treatment of rooms, selection of partitions and noise and vibration control recommendations for the mechanical ventilation systems.
Architect: Hibser Yamauchi Architects
List of Additional Projects
University of California
Recreation Center North, Merced, CA
Arroyo Student Housing, Riverside, CA
MRSI Institute Expansion, Berkeley, CA
School of Optometry Minor Hall, Berkeley, CA
Fong Library, Berkeley, CA
Hearst Mining Building, Berkeley, CA
Haas School of Business, Berkeley, CA
Applied Sciences Distance Learning, Santa Cruz, CA
Bren Events Center, Irvine, CA
University Bookstore, San Diego, CA
Stanford University
McMurtry Art & Art History Building, Stanford, CA
Huang School of Engineering Center, Stanford, CA
Munger Graduate Residence Hall, Stanford, CA
Environment and Energy Building (Y2E2), Stanford, CA
Graduate School of Business, Stanford, CA
Stanford Stadium, Stanford, CA
Maples Pavilion, Stanford, CA
Skilling Auditorium, Stanford, CA
McCullough Hall – Distance Learning, Stanford, CA
Green Library, Stanford, CA
Music Rehearsal Facility, Stanford, CA
California State University
Wildcat Activity Center, Chico, CA
Laxson Auditorium Renovation, Chico, CA
Bell Memorial Union, Chico, CA
Loma Prieta Room, San Jose, CA
Dominican University of California
Science and Technology Center, San Rafael, CA
Guzman Lecture Hall, San Rafael, CA
University of San Francisco
Theater Scene Shop, San Francisco, CA
University of Pacific
Arthur A. Dugoni School of Dentistry, San Francisco, CA
McGeorge School of Law, Sacramento, CA
University of Alaska
Life Sciences Classroom and Lab Facility, Fairbanks, AK
Learning Resource Center, Juneau, AK
Cal Poly Pomona
Residential Suites, Phase 2, Pomona, CA
Peralta Community College District
Smart Media Initiative Project, Oakland, CA
College of Marin
Master Plan, Kentfield, CA
Santa Rosa Community College
Health Sciences Building, Santa Rosa, CA
Contra Costa Community College
Acoustics/Audiovisual Design, Martinez, CA
Chabot College
Facility Master Plan, Hayward, CA
Diablo Valley College
Health & Sciences Sound Measurements, Pleasant Hill, CA
Los Medanos College
Brentwood Education & Technology Center, Pittsburg, CA
San Francisco Unified School District
Deaf and Hard of Hearing Magnet Program, San Francisco, CA
Cesar Chavez — 5 rooms, Auditorium & Library
Lafayette — 11 rooms, Auditorium and Library
Tule Elk Park CDC — 2 rooms
Claire Lilienthal Madison — 2 rooms and Auditorium
Claire Lilienthal Scott — 10 rooms and Auditorium
Lakeshore Alternative — 1 room
James Denman — Art room
Aptos — Llibrary
John Muir — 1 Special Ed room
O Connell (High School) — 5 rooms
Dr. Charles Drew — 2 rooms
Oakland Unified School District
Jefferson Elementary School, Oakland, CA
Urban Promise Academy New Gymnasium, OSF, Oakland, CA
Belmont Redwood Shores School District
Ralston Middle School, Nesbit, Fox, and Central Elementary Schools Modernizations, Belmont, CA
San Mateo-Foster City School District
New Large Group Instruction & Classroom Building, Baywood Elementary School, San Mateo, CA
Pittsburg Unified School District
Pittsburg High School Reconstruction, EIR, Pittsburg, CA
Hayward Unified School District
MLK Middle School Modernization, Hayward, CA
Fairview Elementary School Modernization, Hayward, CA
West Contra Costa School District
Nystrom Elementary School Campus Modernization, Richmond, CA
Ohlone Elementary School Phase 1&3 Replacement Classroom Buildings, Hercules, CA
New Portola Middle School at Castro Campus, El Cerrito, CA
Harding Elementary School, El Cerrito, CA
Dover Elementary School, San Pablo, CA
Dublin Unified School District
Dublin Elementary School, Dublin, CA
Dublin High School EIR, Dublin, CA
Folsom Cordova Unified School District
New Joint Campus: Mather HS, Morrison Creek MS, and Mather PAC, Rancho Cordova, CA
New District Offices, Folsom, CA
Chico Unified School District
Chico High School Classroom Building, Chico, CA
Pleasant Valley High School Classroom Building, Chico, CA
Pleasant Valley High School Performing Arts Center, Chico, CA
Lamersville Elementary School District
Lamersville Elementary School, Tracy, CA
Mountain House High School, Mountain House, CA
Making Waves School
New Classroom Building, Richmond, CA
Windward School
New Classroom Building- LEED Gold, Los Angeles, CA
Punahou School
New Classroom K-1 Buildings – LEED Platinum, Honolulu, HI

