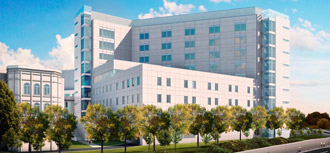Healthcare
Highland Hospital | Arthur A. Dugoni School of Dentistry | List of Additional Projects
Highland Hospital
Oakland, CA
 The $430.8 million Highland Hospital Acute Tower Replacement project includes construction of replacement facilities to be completed in three phases over seven years, making it the largest healthcare investment in the history of Alameda County. The original hospital construction dates back to the 1920s, requiring the team to be sympathetic to the finishes, massing, spatial relationships, and character of the existing historical architecture. The design-build team will salvage some of the historic materials from the demolished buildings and rebuild them as architectural elements in the construction and the landscape
The $430.8 million Highland Hospital Acute Tower Replacement project includes construction of replacement facilities to be completed in three phases over seven years, making it the largest healthcare investment in the history of Alameda County. The original hospital construction dates back to the 1920s, requiring the team to be sympathetic to the finishes, massing, spatial relationships, and character of the existing historical architecture. The design-build team will salvage some of the historic materials from the demolished buildings and rebuild them as architectural elements in the construction and the landscape
The project is planned to be completed in three phases. Phase one, to be completed by 2012, includes the construction of a three-story 78,000 square-foot medical office building, a 176-space below grade parking structure and connectors to the new hospital. Phase two, to be complete in 2016, is the construction of a nine-story, 169-bed acute care tower with a below-grade central utility plant. The tower will include intensive care, medical/surgical beds, labor and delivery, neonatal intensive care, and miscellaneous diagnostic, treatment, and support functions. Following the completion of the new acute care tower, the existing tower will be demolished and a one-acre interior courtyard, dining terrace, and connecting structures will be built.
The Highland Hospital project will be designed to earn a minimum LEED® Silver certification. The project’s sustainable components include an innovative thermal storage concept that will allow the chillers to operate at night, which is the lowest demand period for gas and electric, to cool and store water. Exterior green screens will provide transitions and wayfinding for patients and visitors, while cooling and shading the interiors. The project team will pay particular attention to life-cycle costs when selecting building materials.
The Design Build contract included strict requirements for sound-isolation, HIPPA speech privacy and mechanical noise limits for the patient and staff areas. RGD Acoustics was brought in to assist the Design Build team to clearly understand and efficiently implement the acoustical design requirements of the project. All partition assemblies were carefully vetted and detailed to ensure cost-effective design while still meeting critical sound-isolation requirements. Sound-masking was recommended in open patient bays to provide added speech privacy. The mechanical systems were extensively analyzed and the appropriate noise and vibration control developed and applied, such as isolated concrete floors, sound-traps and high-deflection spring isolators. Where appropriate, room acoustic treatments strategies were applied to large group areas such as at the large conference rooms and the dining hall to control excessive sound reverberation.
Design Build Contractor: Clark Construction Group
Lead Architect: SmithGroupJJR
Associate Architects: Ratcliff and Shah Kawasaki
Arthur A. Dugoni School of Dentistry
University of the Pacific, San Francisco, CA
UOP’s prestigious Arthur A. Dugoni School of Dentistry will occupy five of the seven stories in an approximately 395,000 gross square foot existing building in the south of market area. The remaining two floors will be leased as premium office space. The building will undergo a comprehensive renovation, including a complete replacement of the building’s exteriors and interior spaces, expected to take approximately two years.
Dugoni’s new home will feature 2 levels of technology enhanced clinical space to support patient care. The remaining levels will contain advanced teaching and research labs, a large divisible lecture hall, classrooms, group meeting space, and offices and support space. The location offers close proximity to public transportation, including a nearby BART station, for students, faculty, staff, patients and visitors.
As part of the extensive remodel, RGD Acoustics will be assessing the noise and vibration from a new mechanical ventilation system that features a large roof-top air-handler to replace the existing floor-by-floor system. Of the many tasks that RGD Acoustics will be undertaking, the noise and vibration from new mechanical system will require particular attention to ensure minimal disruption to many of the acoustically sensitive spaces throughout the new campus building. Additionally, being a teaching as well as research facility, RGD Acoustics will develop the necessary sound-isolation and room acoustic treatment strategies necessary for enhanced speech communication within and privacy between adjacent spaces. Particular attention will be necessary for the main floor exhibit space and divisible lecture hall as well as the new internal “feature” stair case capped with a skylight that will act as both a physical and visual vertical spine through the building.
Architect: SmithGroupJJR
List of Additional Projects
Cathedral Hill Hospital and MOB, CPMC/Sutter Health, San Francisco, CA
Davies MOB, CPMC/Sutter Health, San Francisco, CA
Highland Hospital, Oakland, CA
UCSF Mission Bay, Cardiovascular Research Institute, San Francisco, CA
Mills Peninsula Hospital CCTV, Young Communications, Burlingame, CA
Veterans Administration Translation and Genomics Laboratory, Palo Alto, CA
Veterans Administration Mental Health Clinic, Oakland, CA
Women’s Therapy Center, Berkeley, CA
Native American Health Center – Oakland Seven Directions, Oakland, CA
Brookside Community Health Center, Richmond, CA
Kaiser Foundation Medical Facility, South San Francisco, CA
Kaiser Richmond Medical Center – Cogeneration Installation, Richmond, CA
Kaiser Martinez Medical Center – Chiller Replacement, Martinez, CA
Kaiser Richmond Medical Center – Seismic Retrofit Noise Study, Richmond, CA
Valley Specialty Center & Santa Clara Medical Center, Santa Clara, CA
Valley Health Center at Gilroy and Fair Oaks, CA
Shasta Community Health Center – Shasta Lake Facility, Shasta Lake, CA
Plumas County Health and Human Services, Redding, CA

