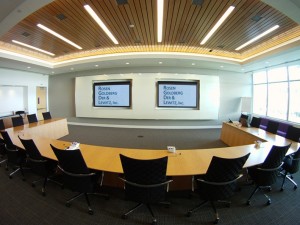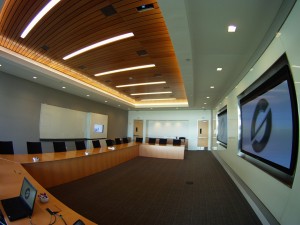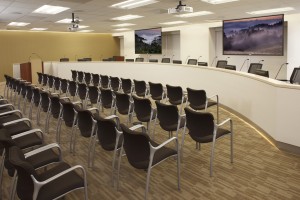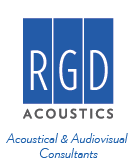Corporate
Yahoo! Client Center | State Compensation Insurance Fund
Yahoo! Client Center
Sunnyvale, CA
 Located at Yahoo! Inc’s headquarters in Sunnyvale, the Client Center included the retrofit of two major briefing and customer presentation rooms. The rooms support presentations through the use of multiple wall-mounted 83” diagonal flat-screen displays. Support for HDTV format is available via the flat-screen display. Room 1 utilizes moveable tables.
Located at Yahoo! Inc’s headquarters in Sunnyvale, the Client Center included the retrofit of two major briefing and customer presentation rooms. The rooms support presentations through the use of multiple wall-mounted 83” diagonal flat-screen displays. Support for HDTV format is available via the flat-screen display. Room 1 utilizes moveable tables.
Each table is provided with table mounted microphones for audio conferencing. In addition, one of the tables is provided with an AV connectivity box. This is the “presenter’s table” which is located above the AV floor box. Classroom 1 is also provided with a lectern which is located above the AV floor box in the front of the room. Room 2 has a fixed “U” shape table configuration with the additional capability for a ceiling-mounted document camera.  For example, presenters can place an iPhone displaying the latest Yahoo! Page on the table, capture the video images with the overhead projector and then display (in HD) the latest Yahoo! page on the 83” display for the attendant audience to view.
For example, presenters can place an iPhone displaying the latest Yahoo! Page on the table, capture the video images with the overhead projector and then display (in HD) the latest Yahoo! page on the 83” display for the attendant audience to view.
RGD Acoustics services included acoustical design for control of excessive reverberation, and sound isolation from adjacent spaces which included elevator noise intrusion.
Architect: RMW Architecture and Interiors
State Compensation Insurance Fund
San Francisco, CA
 RGD Acoustics designed the audiovisual system for the new boardroom to accommodate a dais of 18 seats equipped with microphones and video monitors for viewing video sources.
RGD Acoustics designed the audiovisual system for the new boardroom to accommodate a dais of 18 seats equipped with microphones and video monitors for viewing video sources.
Behind the dais are dual projection screens for audience viewing of presented computer, blu-ray and cable video sources. The boardroom operations are managed from a user touch panel at the dais, and/or a technical staff touch panel at the rear of the room.
Video archiving of the meetings is achieved with a recordable DVD and camera systemthat automatically follows the person speaking at the dais with microphone gate enabled DSP and camera presets. The conference rooms are equipped with table box inputs, digital scaling and projection of sources, audio reinforcement, and controllability from wall mounted control panels.
RGD Acoustics services included audiovisual design for 8th floor offices and 7th floor conference rooms and boardroom.
Architect: NicholsBooth Architects

